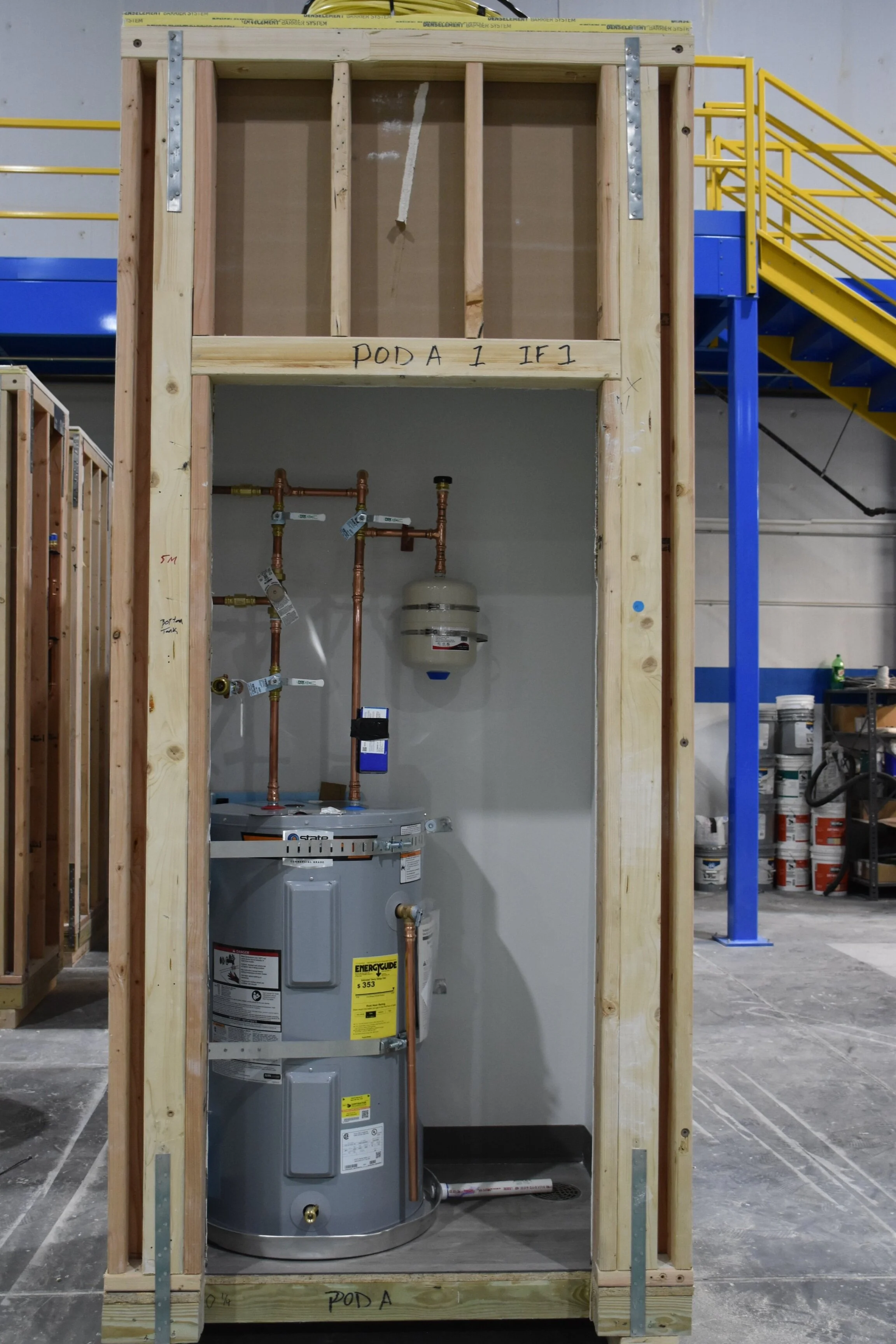Blueprint is an integrated offsite building system for wood framed multi-unit residential buildings headquartered in
Baltimore, Maryland
Scope of Work
Blueprint is a super-subcontractor that furnishes and installs a complete scope of work for the following trades:
Rough Framing
Window installation
Weather resistant barrier (WRB)
Electrical
Mechanical
Plumbing
Engagement in the design process
Blueprint can be engaged in any stage of a design process, from SD to 100% CD.
BUT, the earlier Blueprint can be engaged, the more value our system can bring to the project. By sharing best practices early on, we can save the design team time and effort to get to a 100% Construction set.
Innovations
We continue to advance in our offsite capabilities. On the left is an Integrated Mechanical System Pod (IMSP) with the water heater roughed-in. When the building design allows, we can install a vertical air-handler, ERV, load-centers, expansion tank, etc.
Mass Timber
Although our offsite system is primarily geared towards light-frame construction, we often utilize Cross Laminated Timber (CLT) elevator and stair towers.
We also offer CLT floor-decks, combined with our light-frame wall system. This hybrid approach delivers the benefits of Mass Timber, while keeping the budget more inline with light-frame construction.






